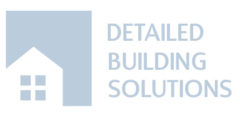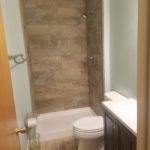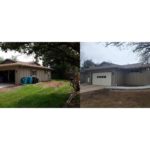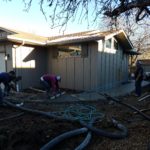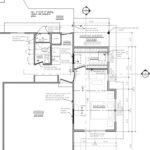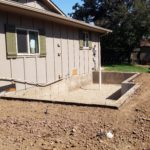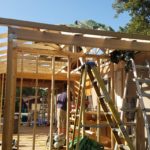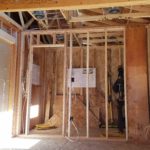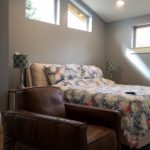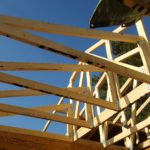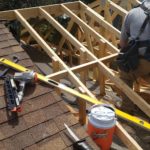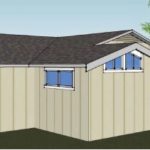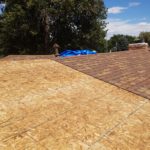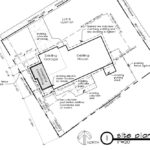Excited with how this Master Bedroom Suite came together. I think one of the biggest challenges of any addition is having the finished product look like it belongs, not just some wart growing off the side of the house. I cannot take credit for the design to achieve this (although I do consider those architects and engineers integral team members) I will take credit for pulling it all off, getting those ridge lines to flow seamlessly and the hip and valleys meld together. We incorporated multiple framing techniques to achieve the finished product, with the Dutch Hip, over-framing, balloon wall and both factory built trusses and a hand cut roof section to bring it all together.
Residential Addition

