I love when we have the opportunity to open things up. It may not be for everyone but I’m a fan. This 1980’s house was comprised of a main level that included a Living Room, Kitchen and Dining and is now one big open space.
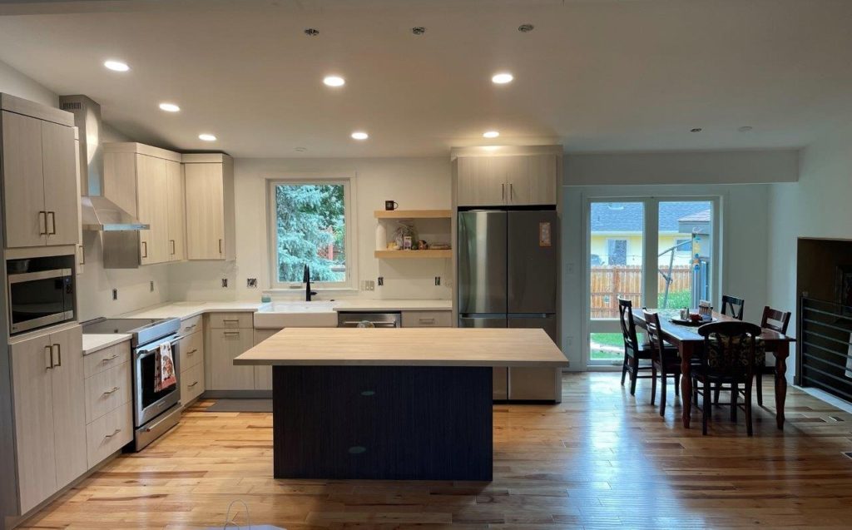
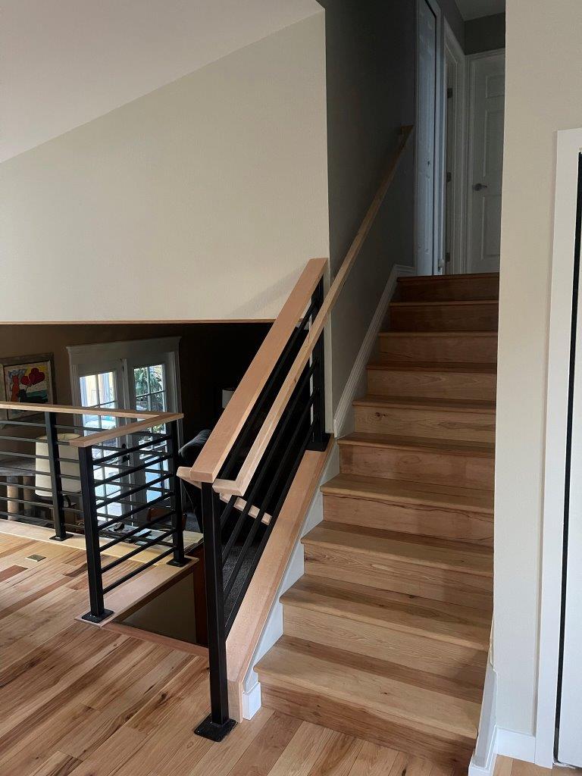
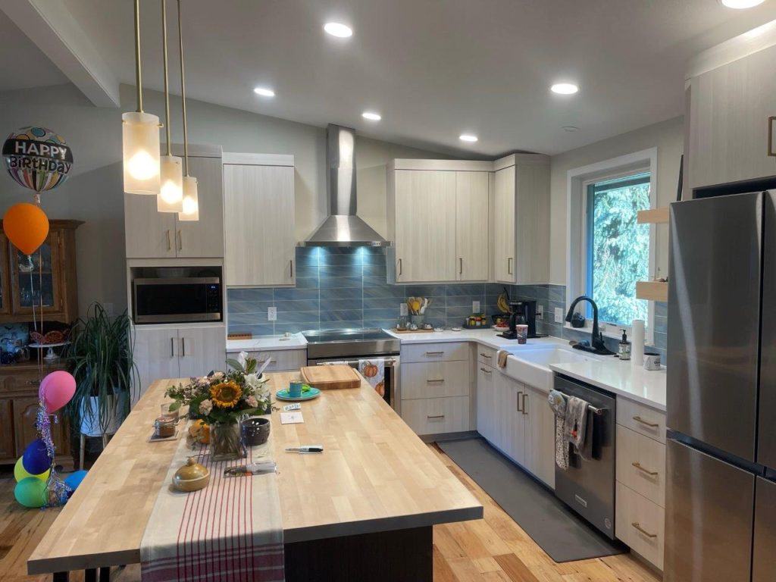
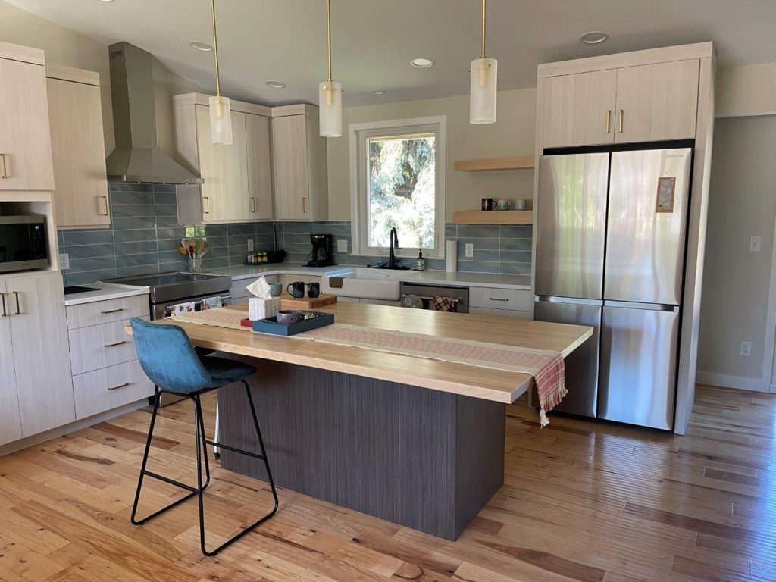
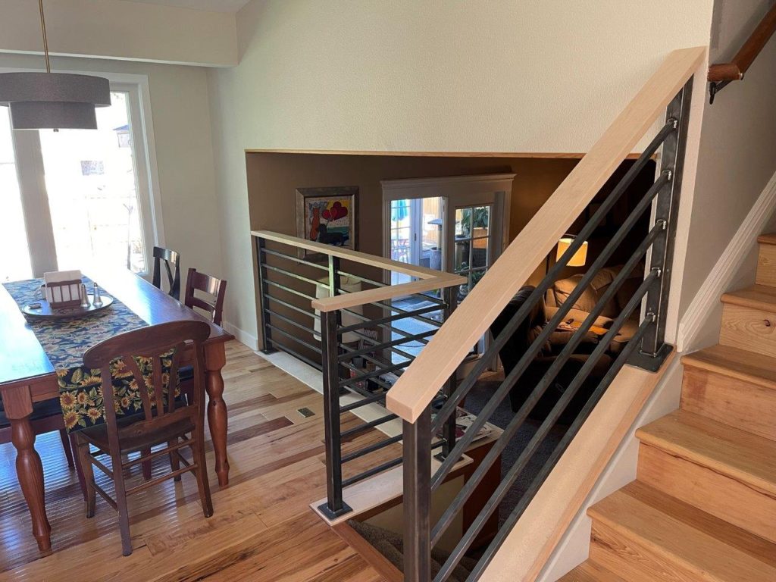
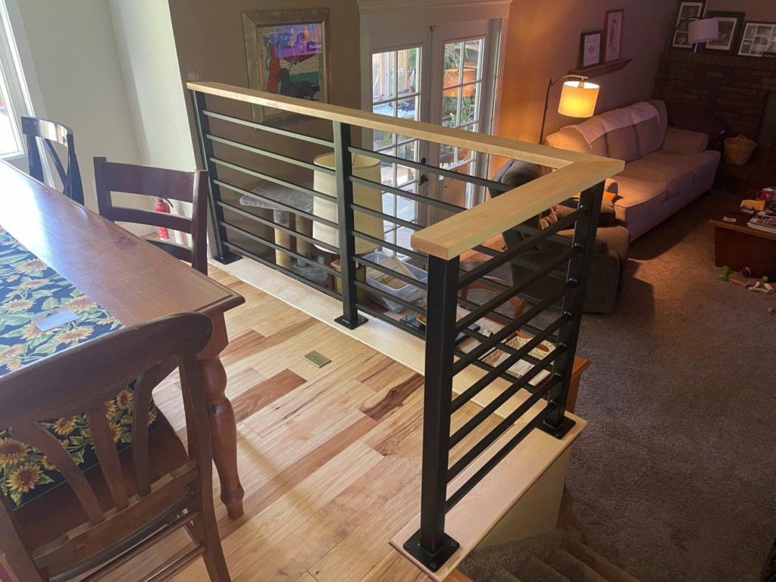
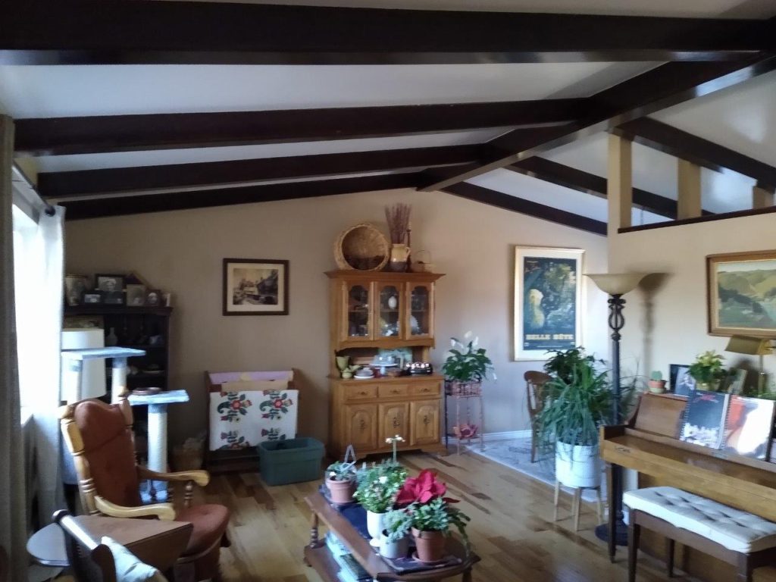
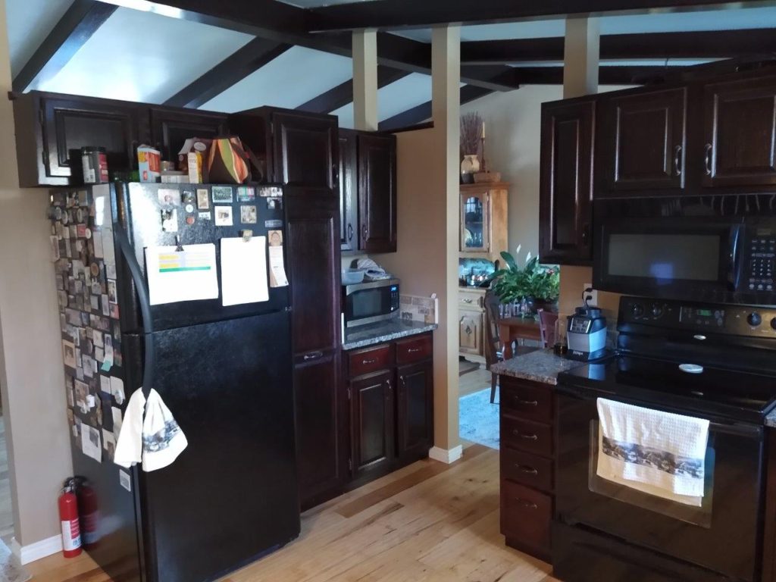
I love when we have the opportunity to open things up. It may not be for everyone but I’m a fan. This 1980’s house was comprised of a main level that included a Living Room, Kitchen and Dining and is now one big open space.








It has a much better flow. Clean and simple